 The kitchen is a busy hub of family life, where everything happens – and the idea of having a zen-like, uncluttered kitchen space might seem like a distant dream. But with the right planning you can create a practical yet beautifully minimalist kitchen that works in the real world. Here’s an expert guide…
The kitchen is a busy hub of family life, where everything happens – and the idea of having a zen-like, uncluttered kitchen space might seem like a distant dream. But with the right planning you can create a practical yet beautifully minimalist kitchen that works in the real world. Here’s an expert guide…
What is minimalism?
Minimalism is an art and design movement that began around the middle of the 20th century, and grew in popularity throughout Europe and the US over the following decades. The minimalist movement championed the idea that ‘less is more’, rejecting the subjectivity of abstract expressionism and placing a new emphasis on simplicity, functionality and taking things back to their essential elements.
The principles of minimalism remain popular to this day, and a practical minimalist kitchen is all about creating a space that’s sleek and stylish, calm and uncluttered, and a joy to spend time in.
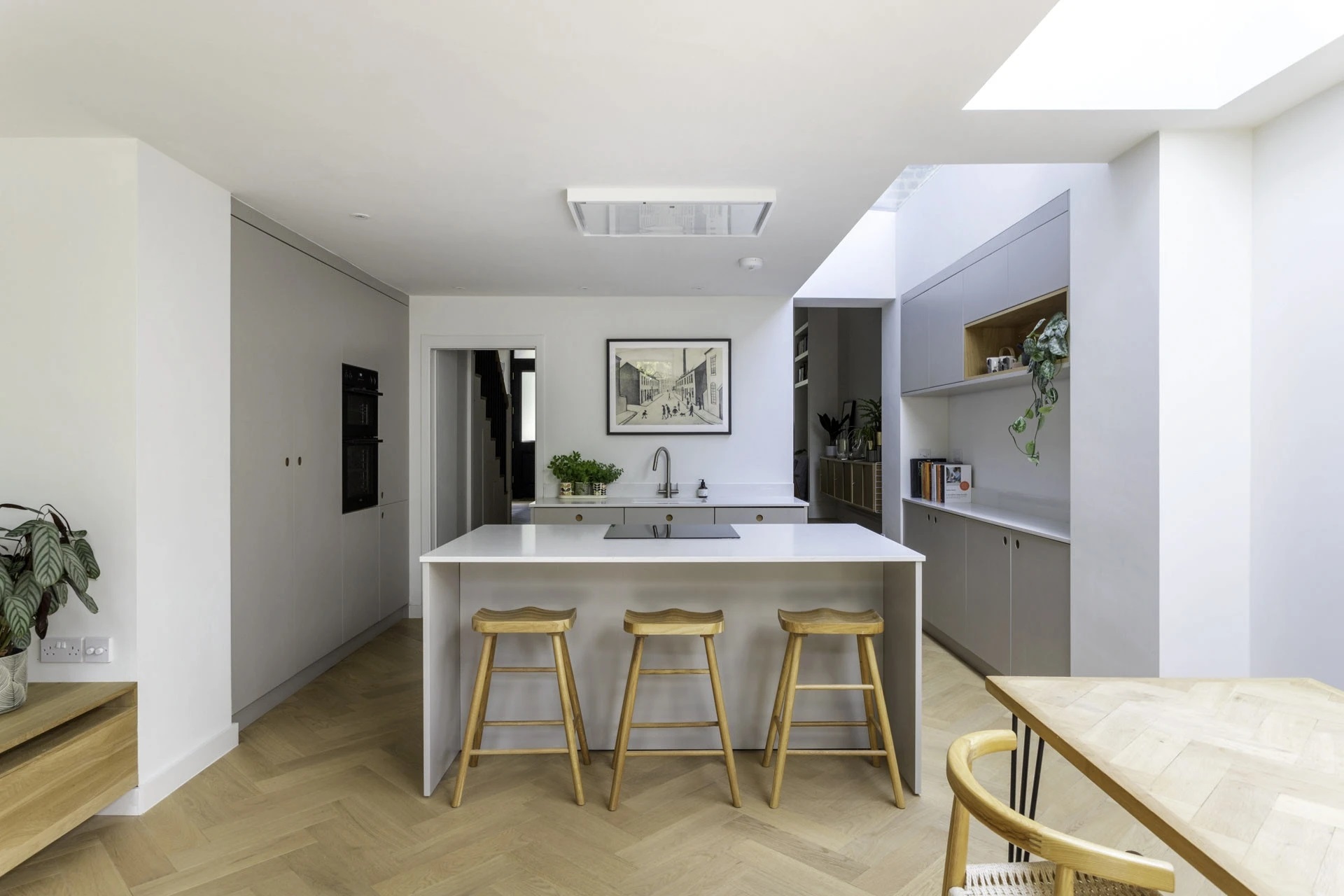
What are the main features of a minimalist kitchen?
A practical minimalist kitchen typically includes the following features:
- Clean lines and simple cabinetry - including cabinets with flat-fronted slab doors, sleek modern handles or handleless designs, and integrated appliances
- A light, open aspect - a minimalist kitchen has a light and airy feel, with plenty of visible floor space and clutter-free surfaces
- A simple colour palette - based on neutrals, pastels and muted tones, and sometimes including one or two darker accent colours
- Beautiful, quality materials - natural wood, stone and marble add warmth and texture, while stainless steel, chrome and brass accessories add a stylish contemporary edge
- Plenty of smart storage - hidden larders, carousels, articulated corner units, and cutlery and pan organisers create an accessible, ergonomic space, where everything is easy to find and visible clutter is kept to a minimum
- Open storage for displaying choice items - floating shelves and open units add texture and interest with a few carefully chosen accessories, such as crockery, vases or vintage appliances
- Houseplants - greenery brings the outside in and adds natural balance to a minimalist design (it’s also a key feature of the Japandi style…)
Minimalism and the Japandi style
Minimalism has been significantly influenced by Japanese and Scandinavian interior design over the decades. Japanese minimalism is rooted in the tradition of Zen Buddhism, with its aesthetic of keeping things simple, balanced and in harmony with nature. Japanese minimalist design focuses on clean lines, beautiful natural materials and a largely neutral, muted colour palette, together with some earthy tones and darker colour accents. Scandinavian design shares many of the principles of Japanese minimalism, and similarly promotes simplicity, functionality and natural beauty, employing a simple colour palette consisting of soft neutrals and pale pastels, along with plenty of light natural wood.
Japandi is a fusion of Japanese and Scandinavian interior design styles, and has become something of a phenomenon in the interior design world in recent years. A Japandi kitchen combines the minimalist principles of Japanese design with the natural warmth of Scandinavian hygge to create a beautifully calm, balanced and harmonious space.
Read more in our post: The Japandi style kitchen: what it is, and how to get the look
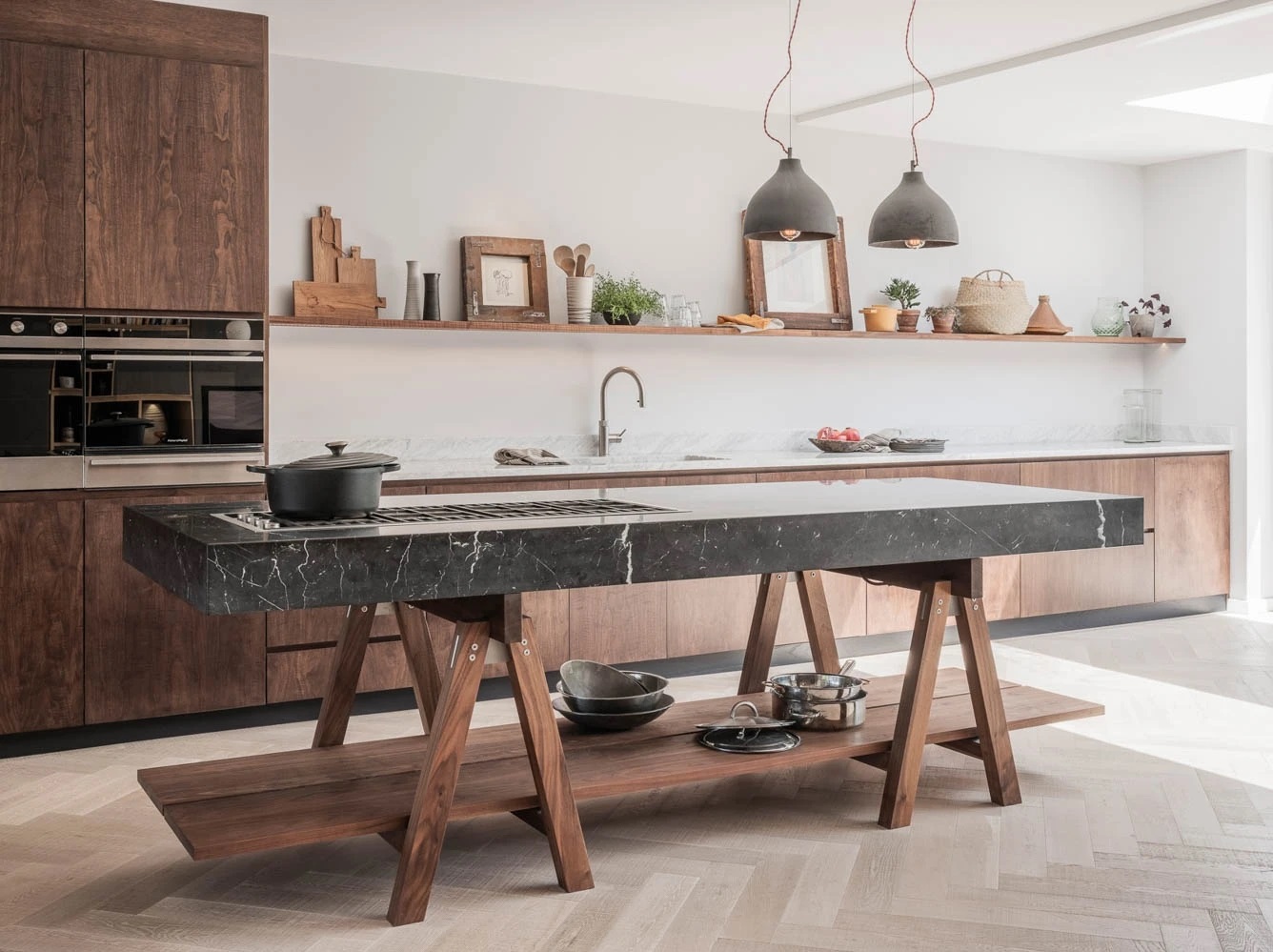
How to create a practical minimalist kitchen: ideas and inspiration
Here are some tips and ideas for creating a practical minimalist kitchen in your home, including some inspiration and examples from the Naked Kitchens portfolio…
1) Contain the clutter with smart hidden storage
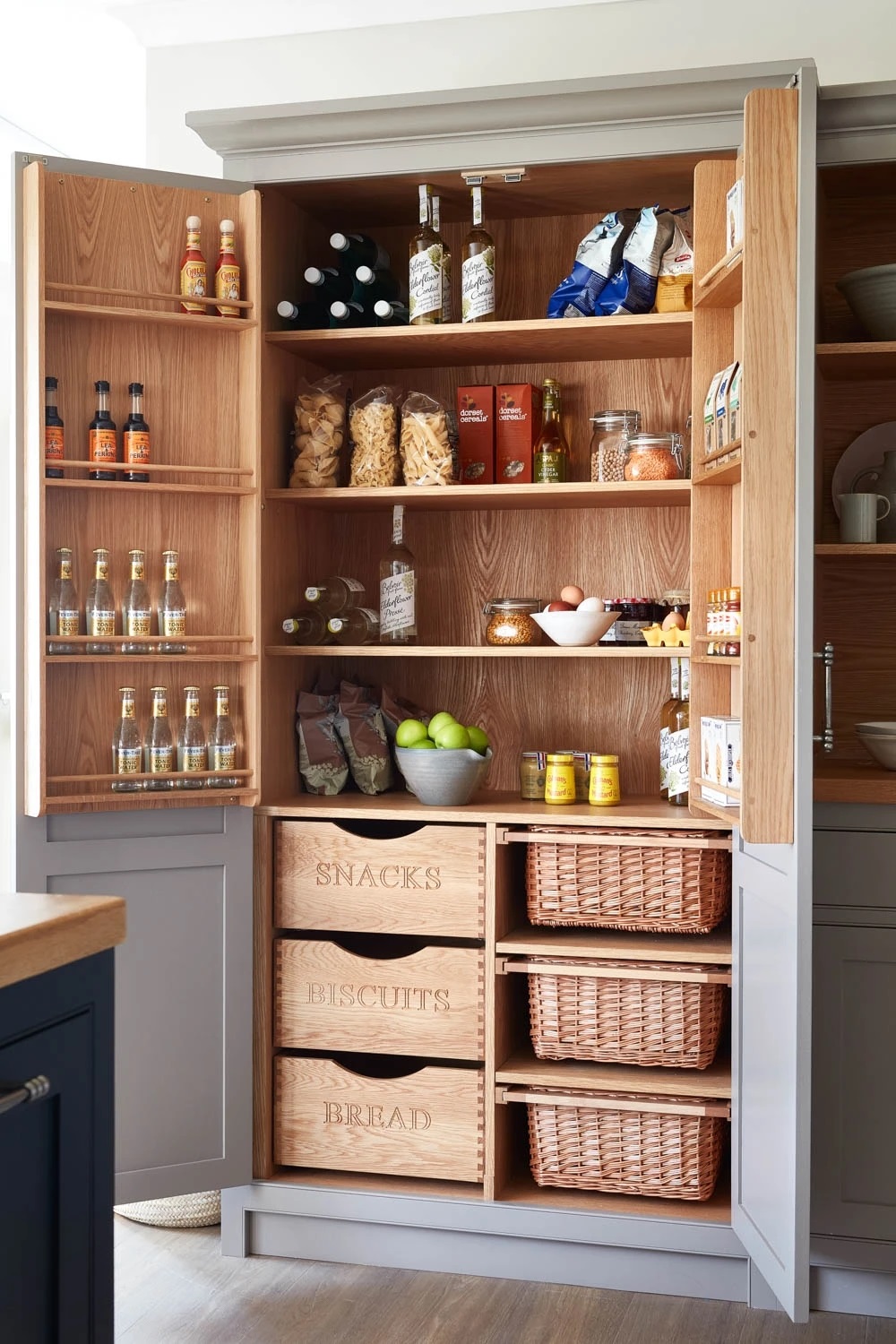
The key to a practical minimalist kitchen is the right storage. Well-designed, efficient kitchen storage will help to ensure that everything you need is organised and accessible, while keeping all non-essential kitchenalia out of sight, allowing for that sleek, streamlined look you’ve always dreamed about.
These days, there’s a huge range of clever bespoke storage solutions available, from hidden larders with pull-out drawers and integral spice racks, to carousels and ‘magic’ articulated corner caddies (which really make the most of those awkward spaces), as well as pegboard drawers for storing cutlery and pots and pans neatly out of sight.
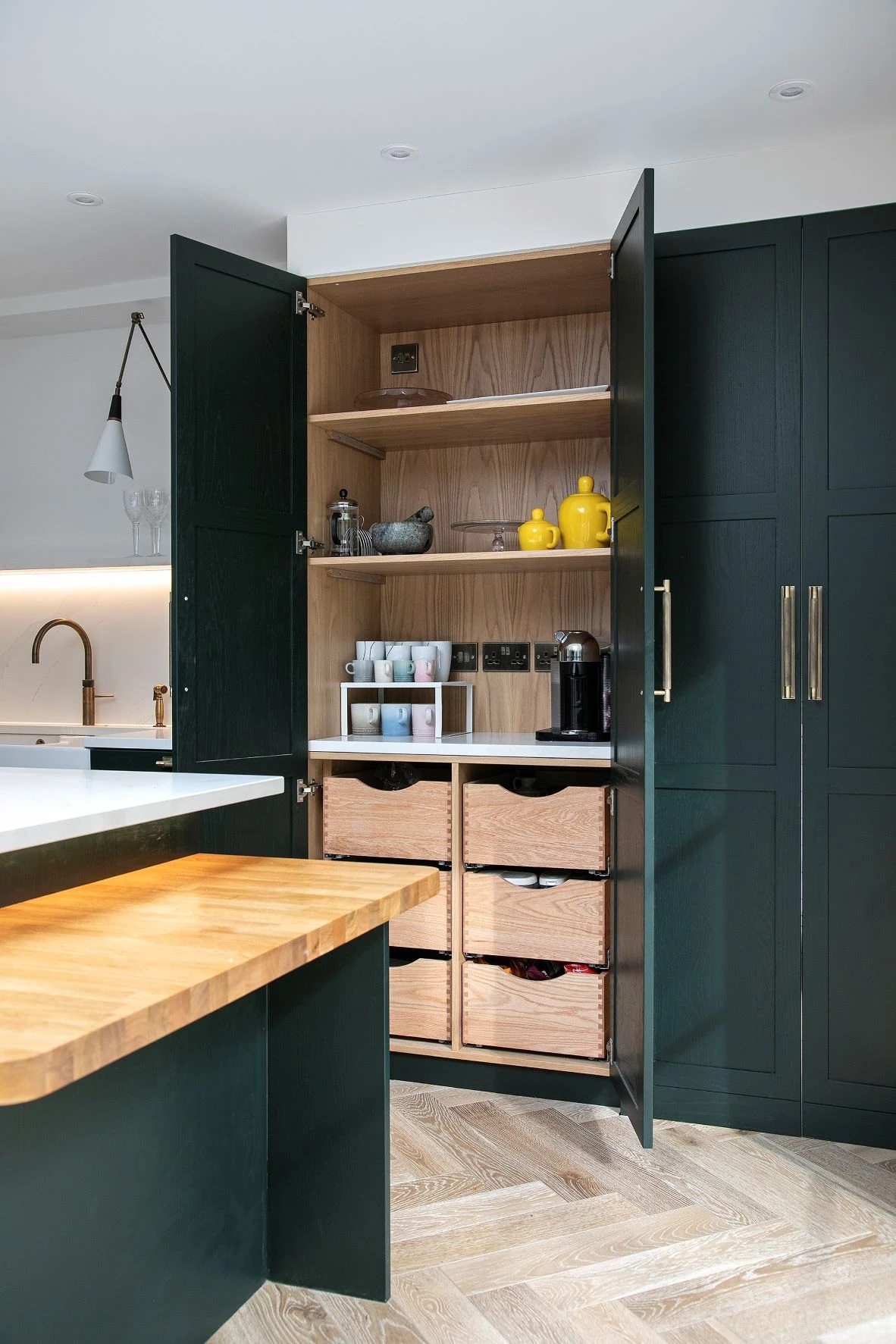
2) Create light and space with bright neutrals
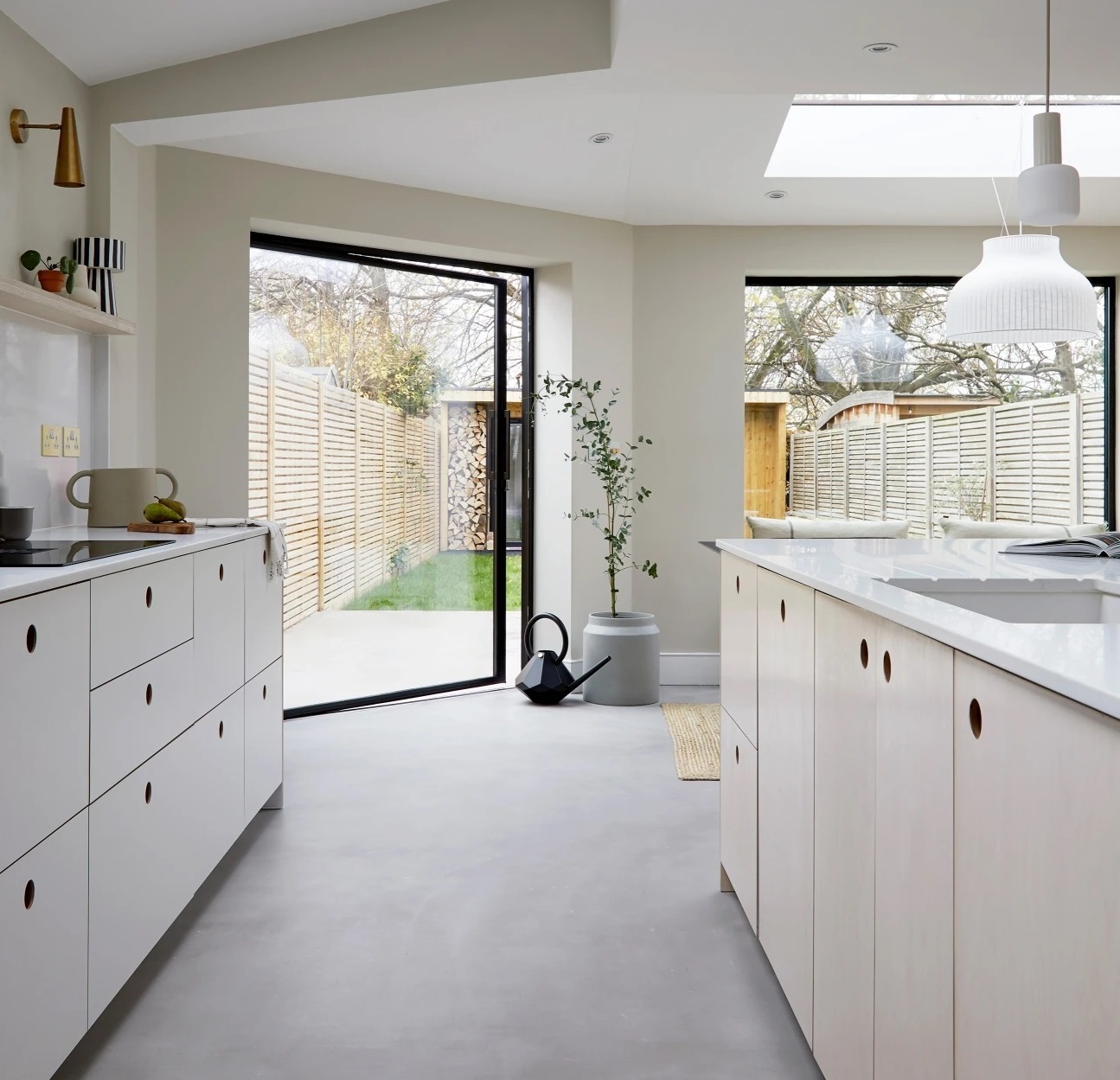
A minimalist kitchen is all about light and space, and typically features neutrals as a base colour scheme. The Brompton kitchen (above) really makes the most of the light, by pairing bright white worktops with rows of sleek Ladbroke cabinet doors in white, which bounce the light around the room and create a clean, open, spacious feel.
3) Embrace natural materials
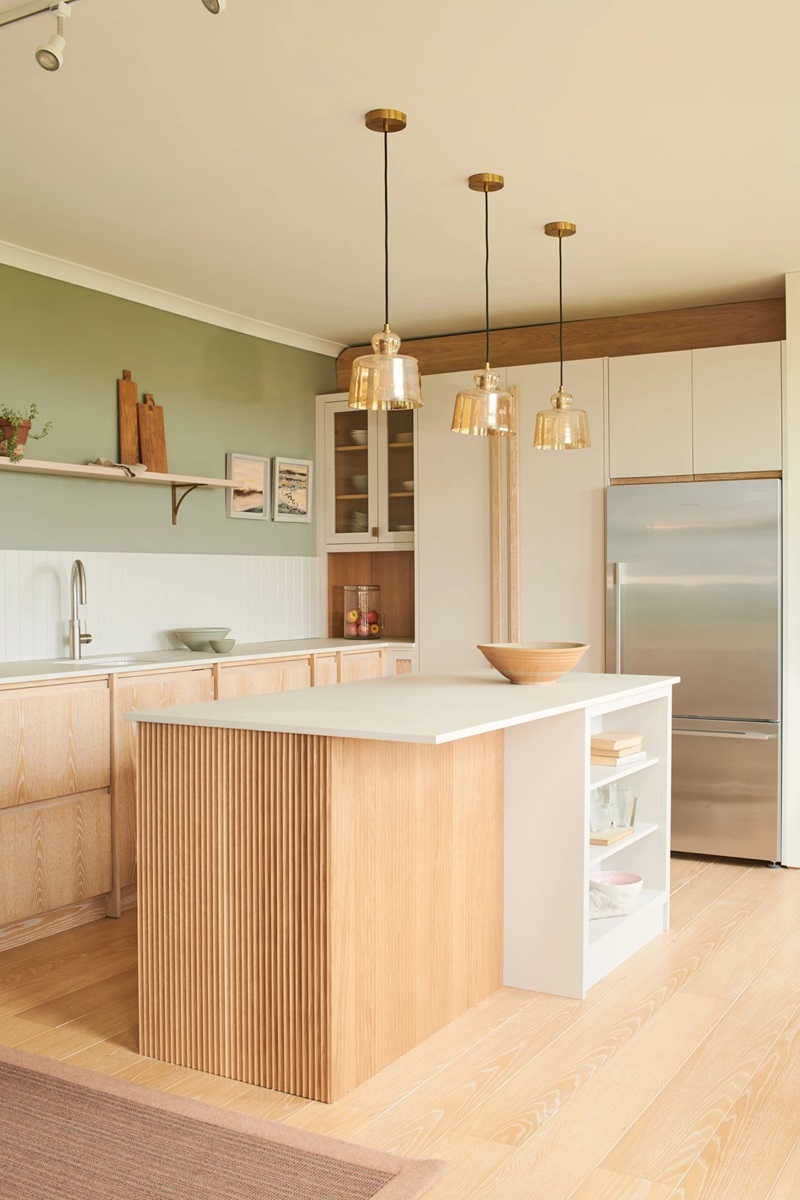
Natural materials like wood, stone and marble are an important feature in minimalist kitchen design. In the Glaven kitchen (above), the combination of smart white cabinetry and warm brushed limed-grain oak creates a classic minimalist look, with a distinct Scandi vibe. The handleless J-Groove design of the cabinet doors continues the clean, streamlined look, while the Caesarstone concrete worktop and panelled splashback add depth and texture and a smart contemporary touch.
4) Include some contemporary colour accents
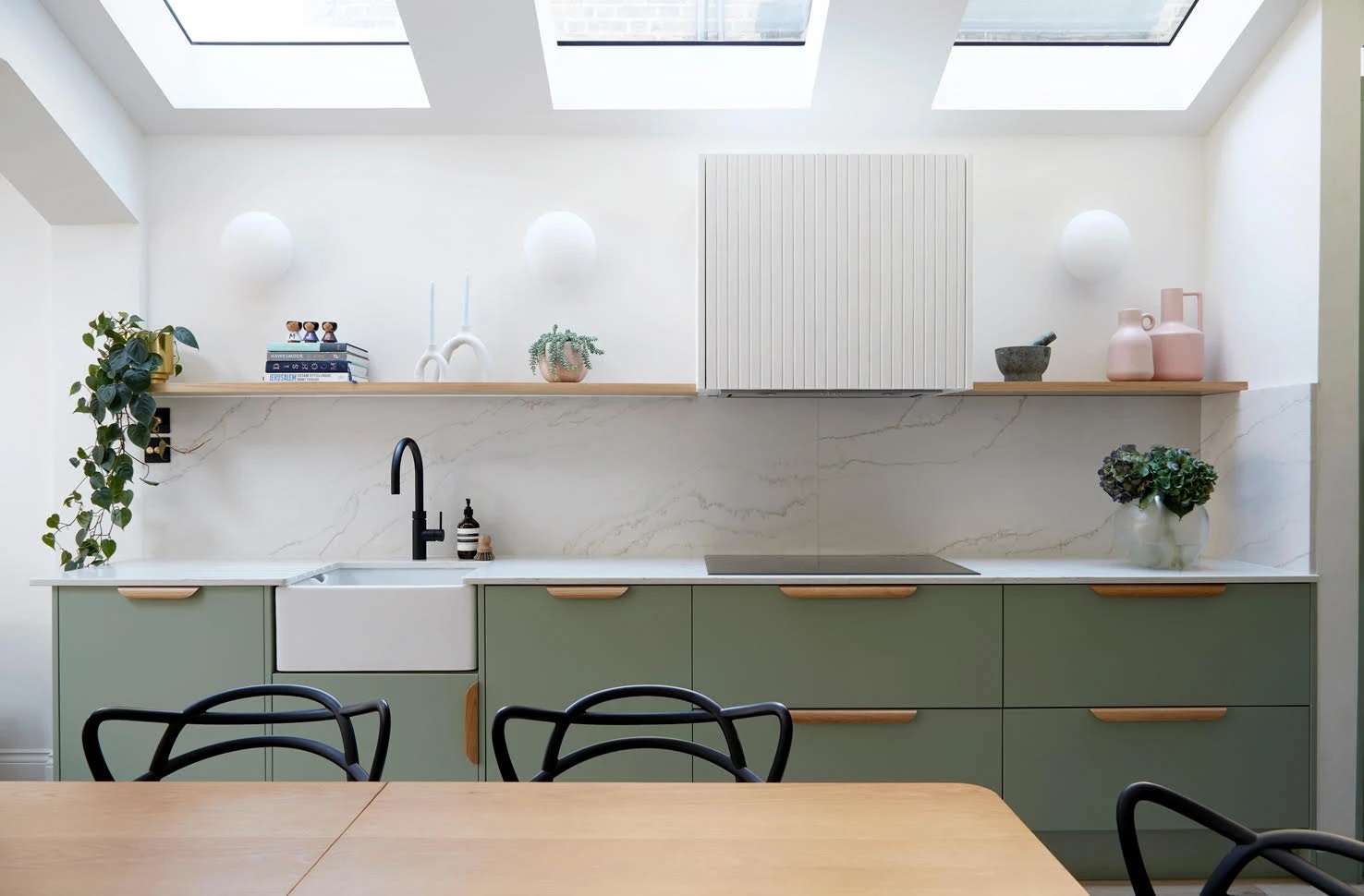
Introducing some gentle colour accents can add warmth and depth to a minimalist kitchen. The Kingston kitchen (above) is a practical, harmonious space featuring bespoke cabinets with slab doors in a soft contemporary green, which creates a lovely relaxed look without overpowering the space.
5) Don’t be afraid of a little open storage
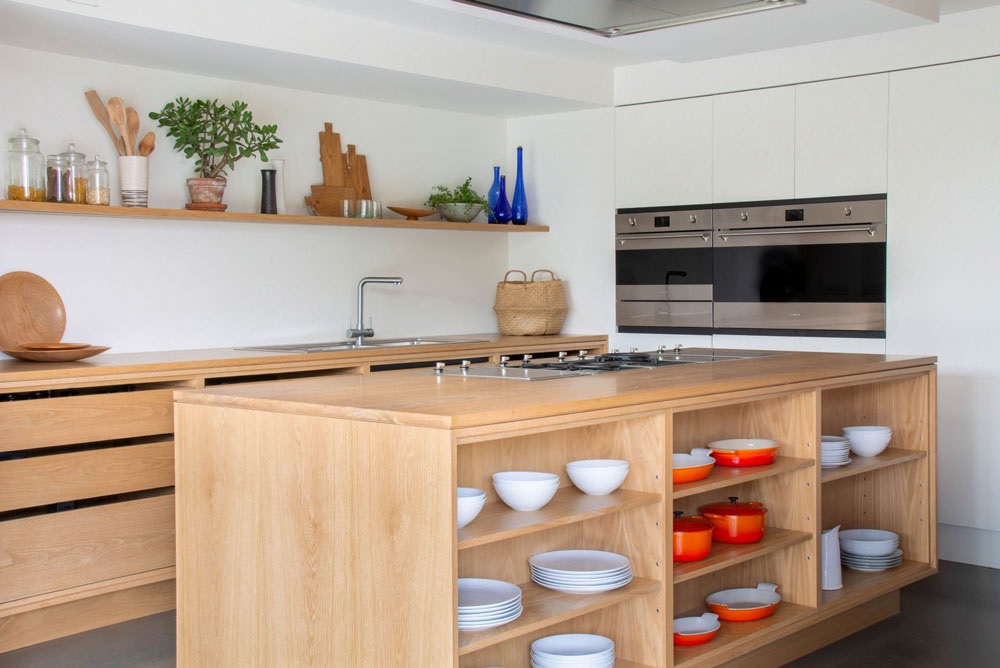
You don’t have to have everything hidden away: even a minimalist kitchen can benefit from some open storage. In the Stanhoe kitchen (above), the floating shelf displays a selection of carefully-chosen items, including a collection of vases and a vibrant green houseplant, while the open kitchen island storage not only provides practical access to crockery and cooking pots, but also adds colour and character.
With a practical minimalist kitchen, you can have a space that’s calm, beautiful, and works for you in real life. Find out more about creating that perfect kitchen you’ve always dreamed about.
Minimalist kitchens: Frequently Asked Questions
Can a minimalist design work in a busy family kitchen?
Absolutely! These days, kitchens are busy, multi-purpose spaces – used for everything from cooking and feeding the kids, to crafting, entertaining, and even doing a spot of work – and having a calm, relaxed kitchen design that you can enjoy using is more important than ever. With a bit of careful planning, you can create a minimalist kitchen that’s simple, practical and also beautiful.
How do you store everything in a minimalist kitchen?
Having the right storage is key to creating a practical minimalist kitchen. By including a range of smart storage solutions, from hidden larders and corner carousels, to open shelving and kitchen island storage, you can keep everyday items close to hand while keeping visible clutter to a minimum.
Is a minimalist kitchen stark and functional?
While minimalism promotes the idea of clean lines, simplicity and taking things back to basics, modern minimalist kitchen design embraces a whole range of different materials, textures, finishes and colour accents, so you can make your minimalist kitchen a warm, characterful and inviting family space.
See also
Clever bespoke kitchen storage solutions - 11 ingenious ideas to inspire you
Small but beautiful: A complete guide to designing and maximising the space in a small kitchen
Kitchen Ergonomics - Make your Kitchen More Efficient
The Japandi style kitchen: what it is, and how to get the look






















