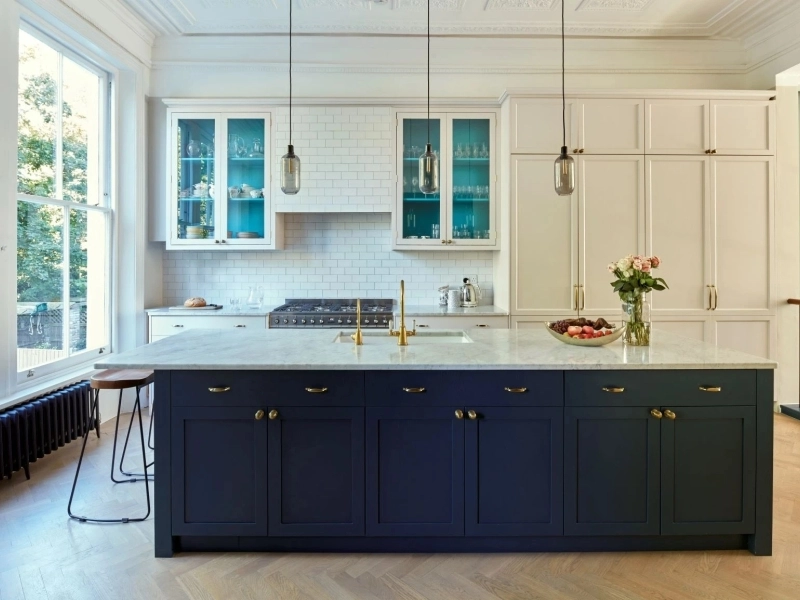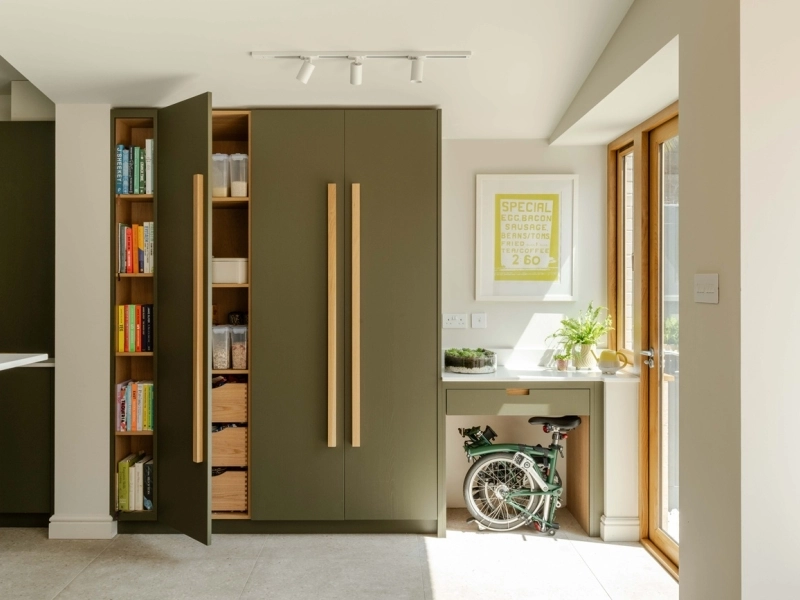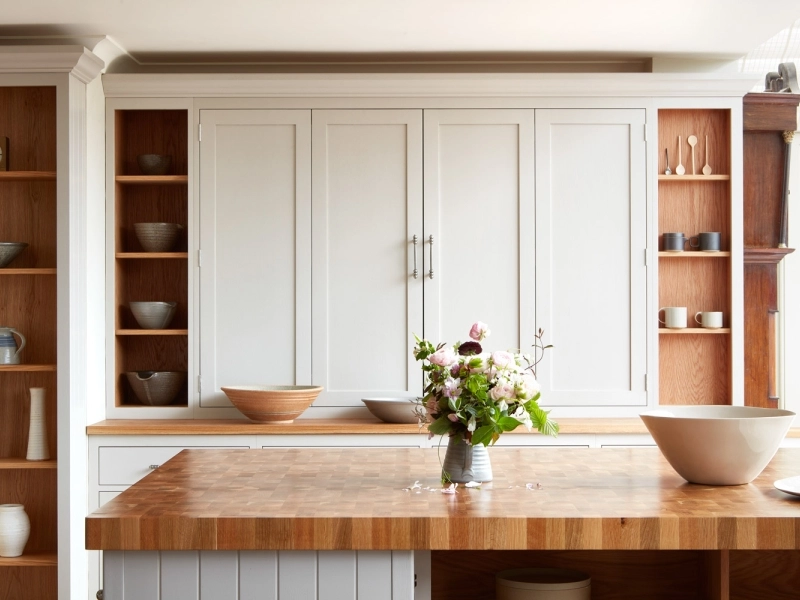
Yes, we can make a beautiful bespoke kitchen just for you... but that’s not all we can build to make your life better. How about that dream dressing room or walk-in wardrobe? A custom-made cloakroom and the ideal, tailor-made utility space? Or how about a bathroom gorgeous enough to spend the whole day in?
Here are some ideas for other bespoke rooms that Naked Kitchens can create for you…
When we design your kitchen, we make it our mission to get to know all about how you and your family live, work and play. We can then apply our knowledge beyond kitchens, to designing other rooms in your home.
We make custom cabinet designs for utility rooms, boot rooms, bathrooms, dressing rooms and wardrobes, so you can have a beautiful, functional dream home that’s precisely tailored to your life.
Why choose bespoke design for the different rooms in your home?
A bespoke design is custom-made to fit your space, your needs and your lifestyle, blending practicality and beauty to create a space that works for you. Some of the key benefits of bespoke design include:
- Built for the way you live – custom-made and built to suit your individual needs and tastes, and reflect your personality
- High quality – our custom designs are individually crafted from beautiful, high quality materials, with a high level of attention to detail
- Practical and stylish – with fully tailored storage options and your choice of materials, colours and finishes
- A truly unique space – a bespoke design is unique to you, which means your space really will be the only one of its kind.
Beyond kitchens: ideas and inspiration for different rooms in your home
Here are just some examples of how our bespoke designs can benefit the different rooms in your home…
Bespoke boot rooms
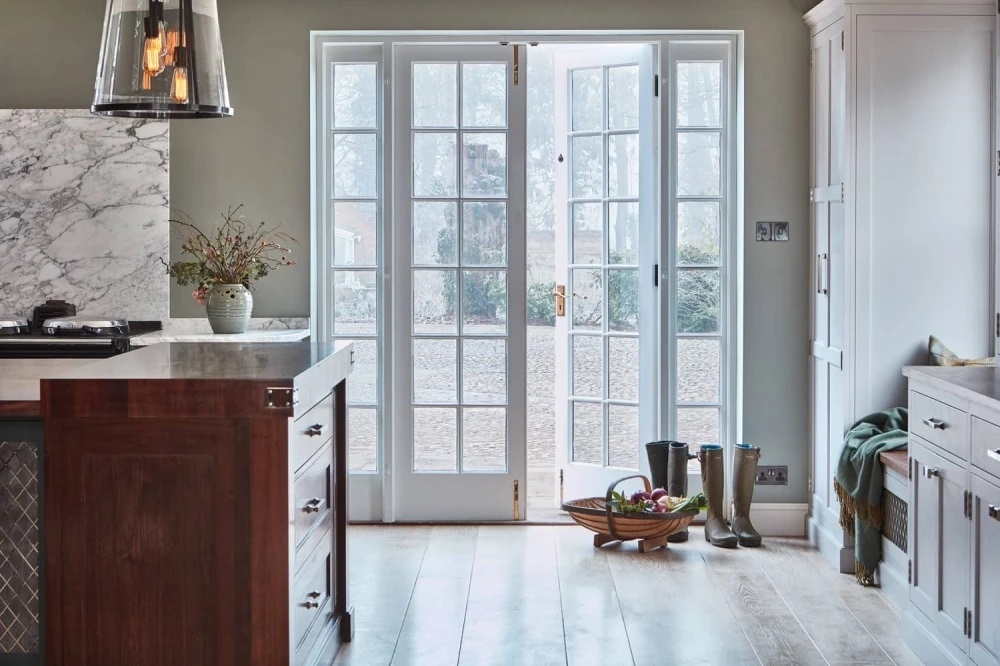
A boot room is a multipurpose space: as well as being a practical place to store coats, hats and boots, sports gear and pet supplies, a well-designed boot room also creates a link between your home and the outdoors, and it can be a stylish and welcoming space in its own right.

Having plenty of quality storage is essential in a boot room. By including a range of open and hidden storage solutions – such as floor to ceiling units, rails, drawers, baskets and cubby holes – you can make sure everything is neat, organised and easily accessible.
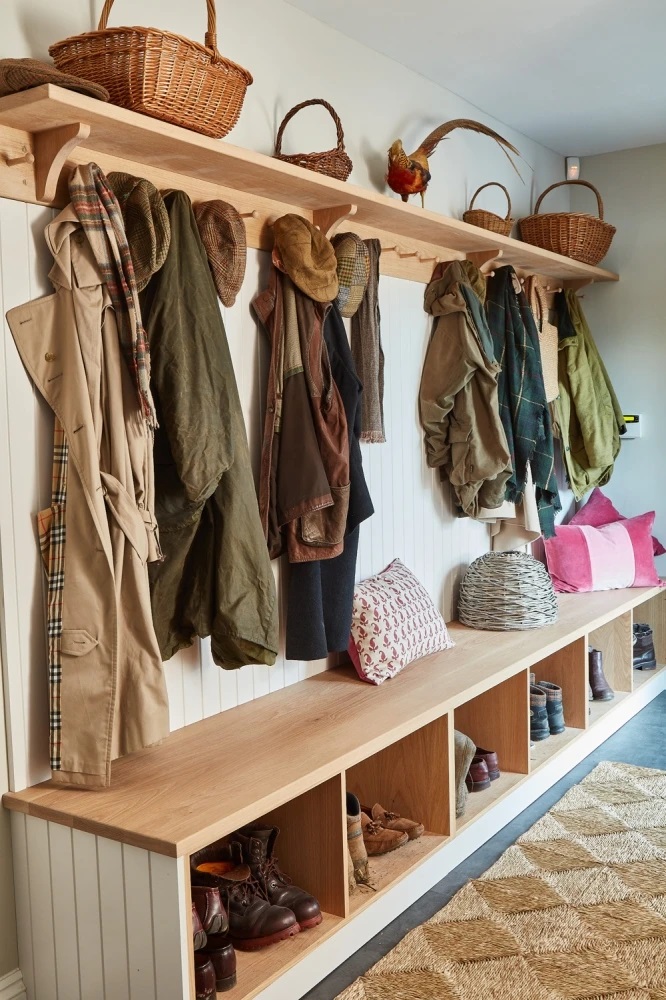
The boot room above includes plenty of practical, accessible storage for coats, hats and shoes, while the cushions and baskets add colour and texture, and the white panelling and natural wood create a light, contemporary feel.
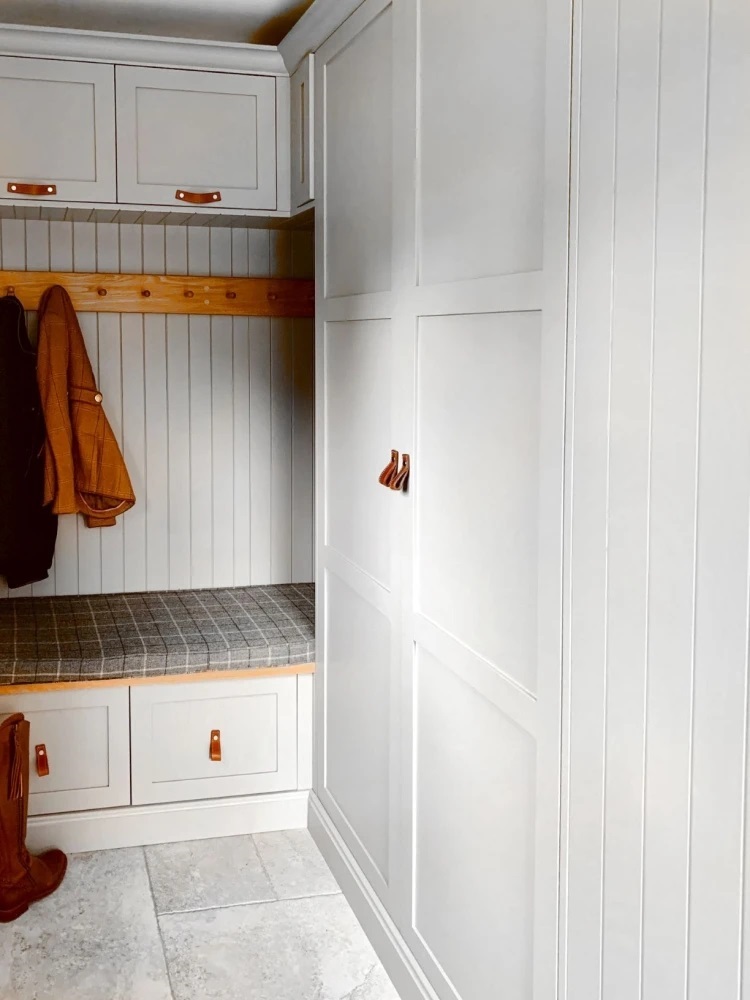
When designing your boot room, we will work with you to establish how you want to use the space, including the kind of hobbies and activities you enjoy. If you like walking, gardening or other outdoor pursuits, a bench or storage seat can be a great feature in a boot room, providing somewhere to sit while putting on and taking off boots and outdoor gear, while a sink can be a useful addition for rinsing muddy shoes and paws after a long country walk..
Check out more examples of our bespoke boot rooms here and get some tips in our expert guide: How to create the perfect boot room.
Bespoke utility rooms
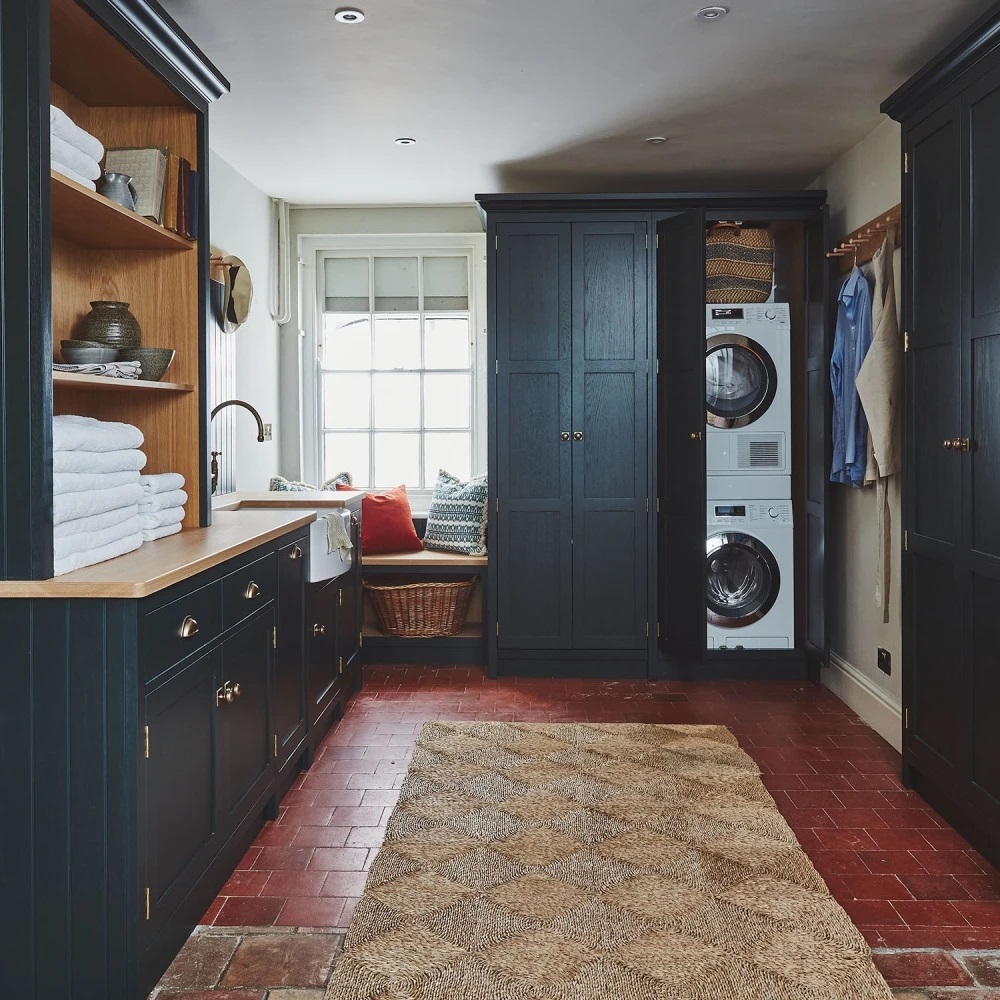
A utility room is often one of the most used rooms in the home, and utility rooms are increasingly being seen as a natural extension of the kitchen: in fact, many of our customers ask us to design their kitchen and utility room at the same time. With a bit of careful planning, your utility room can be both a beautiful and a practical space.
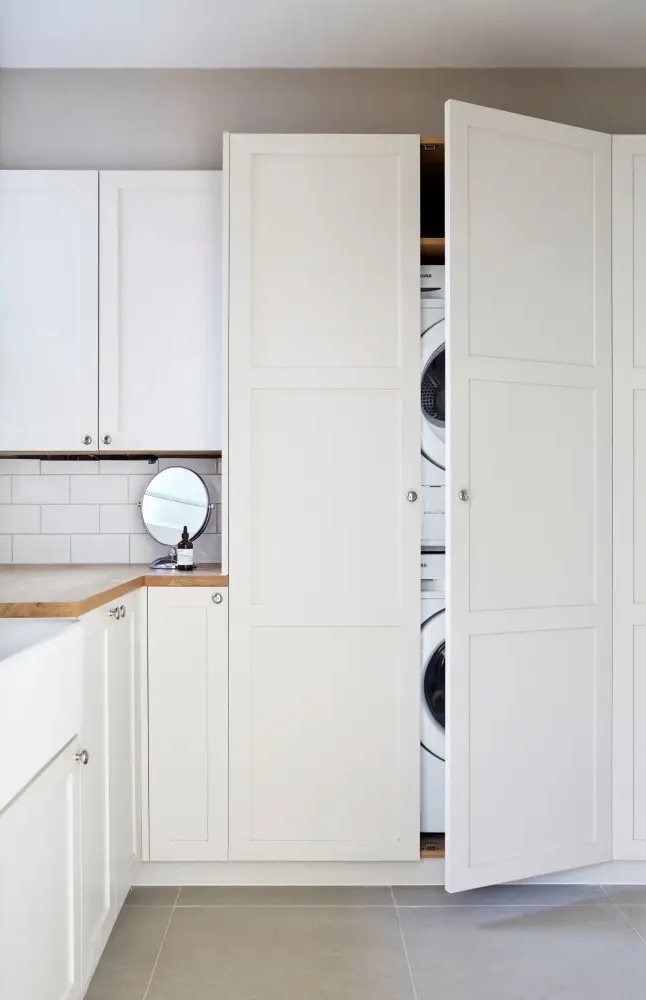
Traditionally, a utility room is a space that’s dedicated to practical household tasks, such as the laundry. However, modern utility rooms are used for all sorts of different things, from housing the washing machine and tumble dryer, to a pet feeding station, and a storage space for larger or more awkward household items such as freezers, mops and cleaning supplies.
In the utility room above, the everyday appliances are carefully hidden behind stylish white shaker doors, creating a space that looks and feels clean, bright and airy.

Meanwhile, the utility room above combines deep blue cabinets with lighter worktops and a beautiful Belfast sink, creating depth and contrast and a lovely elegant feel.
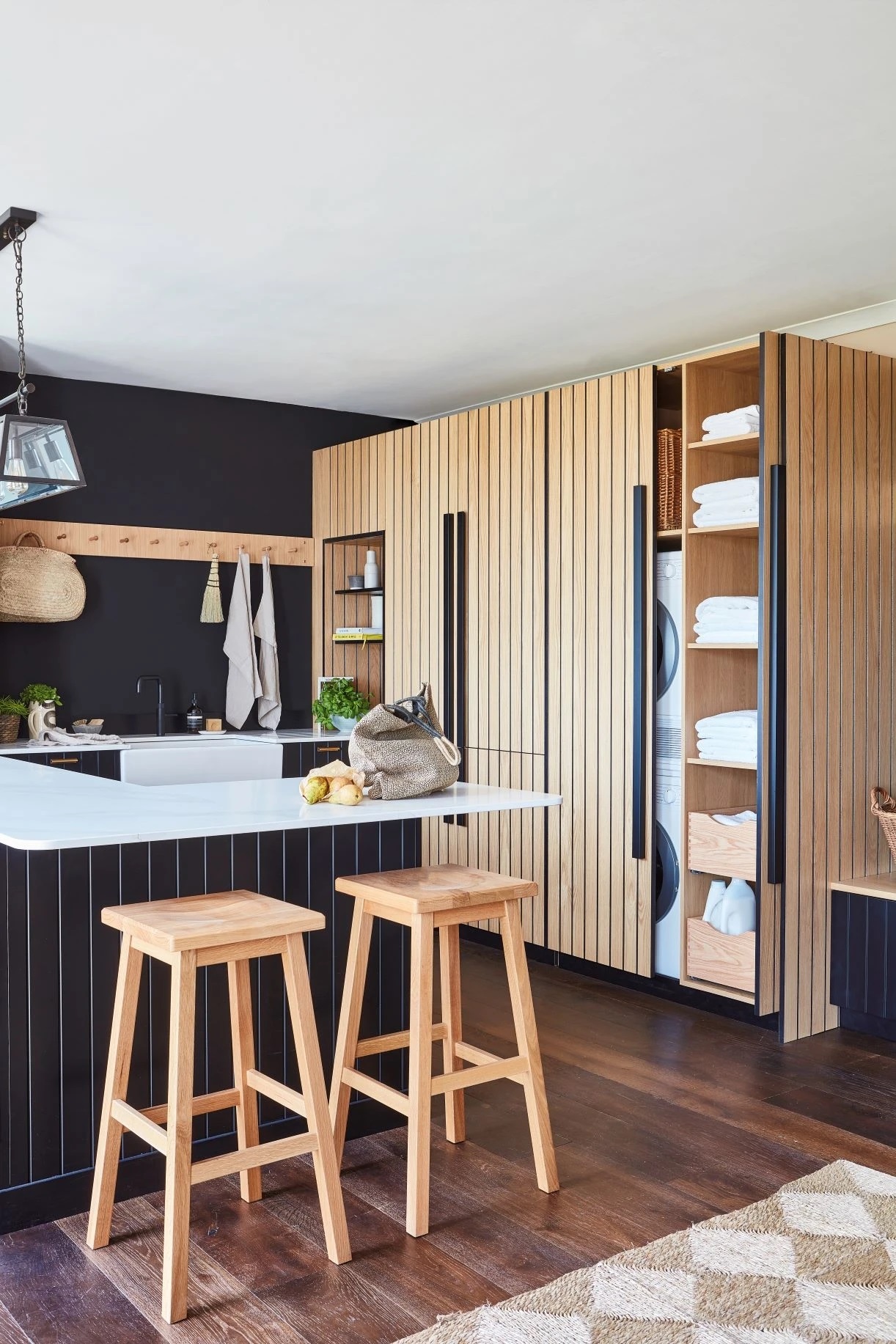
The beauty of a bespoke utility room is that it’s designed for your life, which means it can include exactly what you want it to. In the Ryburgh utility room (above), the striking combination of Oyster Catcher black and distinctive Black Core oak doors makes a real style statement. This stunning utility room pays attention to every little detail, from the oak shaker peg rails, to the blackboard-painted walls and the dog bed – and it even includes a bespoke bar, complete with an undercounter fridge!
Take a look at some more examples of our bespoke utility rooms here. and read more tips in our expert guide: How to create the ideal utility room.
Custom dressing rooms and wardrobes

With a custom dressing room, you can get dressed in style. With a host of quality tailor-made features, you can accommodate your clothes, shoes, hats and other items so that they’re neat, organised and easy to locate and access.
Whether or not you have a dedicated dressing room, our custom wardrobes are designed to suit your needs and your space, and we offer a range of bespoke internal storage options, from clothes rails and drawers, to shelves and cubby holes – ensuring there's a dedicated place for everything, while also making the most of the available space.

The dressing room above features a range of wardrobes with a combination of single and double doors, finished off with beautiful grain visible shaker doors painted in The Mud and topped with handmade chestnut leather handles, for a stylish and elegant look.
See examples of our custom-made dressing rooms and wardrobes.
Bespoke bathrooms

A bathroom needs to be practical, but it can also be beautiful – a place you’re proud to direct your guests to, or retire for a soak in the tub at the end of a long day.

As well as the kitchen, our bespoke cabinetry is perfect for using in the bathroom. We can make vanity units in classic Shaker or contemporary slab styles, with in-frame or frameless and drawer or door options, and finished in an exposed timber or a durable paint finish, to suit your space.

We can also build drawer vanity units with built-in partitions and door units with shelves, for a bathroom that’s neat, organised and beautiful, and that you will enjoy being in.
View some examples of our bespoke bathrooms.
At Naked Kitchens we build beautiful, bespoke rooms for your life. Book a free design consultation today.
See also:
How to create the perfect boot room – an expert guide














-800x600.webp)
